Proud Sponsor of 1000 Rooms With A View
Posted on 28th April 2012 by Mark
We have become the proud sponsor of 1000 Rooms With A View, an exhibition at the Centre International pour la Ville, l'Architecture et le Paysage (CIVA) in Brussels which documents the regeneration of Park Hill, in Sheffield. Officially opened in 1961, the 32-acre Park Hill estate is historically important as one of Britain’s first completed schemes of post-war slum clearance, as well as the most ambitious inner-city development of its time. Designed by Jack Lynn and Ivor Smith, it pioneered modern building techniques, great space standards, and an integrated district heating system, as well as its iconic ‘streets in the sky’, which aimed to recreate the community spirit of traditional streets within a high rise development. In 1998 English Heritage awarded the iconic building listed status, making it the largest listed building in europe. It is currently being regenerated by Urban Splash in a phased masterplan by Hawkins/Brown, Studio Egret West and Grant Associates. In the exhibition Park Hill is featured as an exemplar regeneration project, presented alongside a social housing development on the outskirts of Brussels, which was built in the same year and suffered a similar fate, falling into disrepair some 20 years after it was built.The exhibition runs until 14 October. www.civa.be
The sponsorship of 1000 Rooms With A View will include a number of exciting opportunities for us at Iconic Interiors. There are a number of exhibitions both in Sheffield and a partnered project with CIVA in Brussels. Additionally there will be a number of private viewings and partner dinners where we get chance to hob nob with architects and Park Hill enthusiasts.
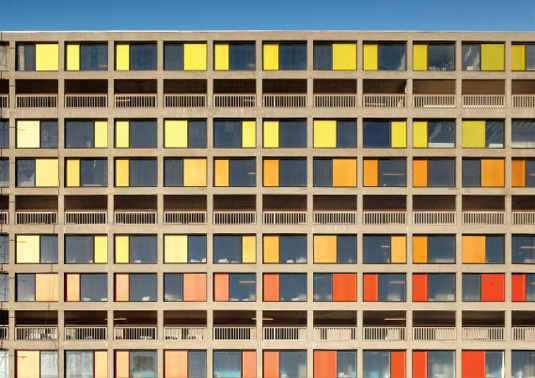
Over the coming weeks we will be keeping you abreast of our Park Hill activities. Only yesterday we spent a very creative day photographing some of our favourite furniture pieces in one Park Hill's show flats.
Below is an article taken from October 2010's edition of Blueprint Magazine (The leading magazine of architecture and design), which provides a very thorough history of Park Hill - enjoy:
Reyner Banham liked Park Hill. To the greatest critical champion of New Brutalism, it was ‘the biggest brutalist building ever completed’ an example of all that he had, once at least, held dear. In his book The New Brutalism, written in 1966, five years after the completion of Park Hill, he identified in the various buildings he had collected together, ‘a preoccupation with habitat, the total built envrionment that shelters man and directs his movements’. For him Park Hill was the realisation of an ideal, with its ‘four 12-foot wide pedestrian promenades’ that ‘thred through the whole complex’.

Yet as architects Hawkins Brown oversee the appliciation of a new cladding to one of the most significant housing projects in Europe, one is reminded of one aspect of the building that Banham, it’s earliest and most important friend, was confused by: the facade. He wrote in his seminal book: ‘for a certain period of the design process the architects were advised by John Foresters, an abstract sculptor, but neither his nor the influence of fashion seems to have had much effect. It simply looks as though the architects had more important things on their minds than facadepatterns.’ The significance of the facade, the outward-looking aspect of this huge habitat of 1,000 apartments over 13.3ha, escaped him.
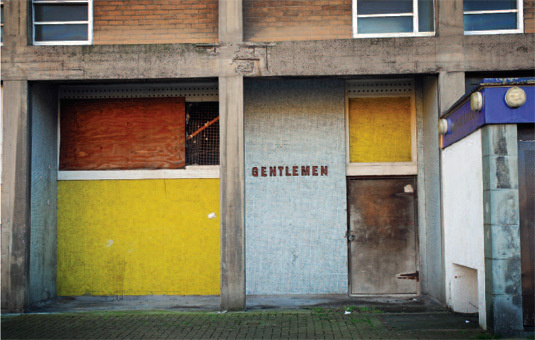
Looking at the facade of Park Hill today, as the anodised aluminium panels in lemon yellow, mustard yellow and deep orange are being applied, it is hard to understand why. Although the colours of the panels were based on the coloured brick tones which were used on the original facade, the affect on the structure is muted. Now the integrity of the structure and the rigour of the idea is highlighted. The panels emphasise the modular structure but also, in the way that they diffuse direct light, emphasise the depth of the reveal. Hawkins Brown and Studio Egret West deserve praise for executing a foray into colour in the face of some astonishingly entrenched views about its use, expressed in the architectural press at the moment.
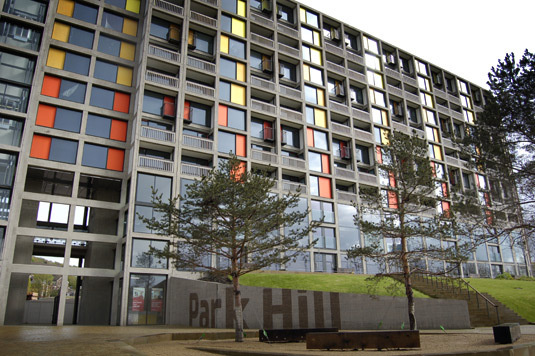
Although this reinvention is being performed on the largest historically protected building in Europe they haven’t been constrained by the heritage bodies. Hawkins Brown collaborating with Studio Egret West have helped the conservation body English Heritage to alter the way it thinks about modernist architecture and its re-use. At Park Hill it has countenanced the use of coloured anodised aluminium panels on one of its projects. More fundamentally perhaps, it has allowed architects to alter the singular architectural feature of the structure: namely, the streets in the sky. It is also doing this for a developer, Urban Splash, who will make a profit. This probably wouldn’t happen to an Elizabethan manor house but then brutalism is different. It can take it.
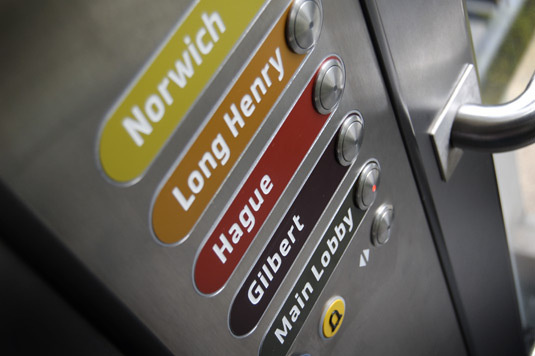
Designed by Ivor Smith and Jack Lynn, fresh out of the Architectural Association, for city architect Jack Wormsley, Park Hill’s significance outstrips the surviving work of the pair’s teachers, the Smithsons. Smith and Lynn’s radical interpretation of the ‘streets in the sky’ concept, marked a watershed moment in the progress of modernist architecture. Banham believed that the bridges kept the project ‘humanly comprehensible’. Ingeniously, the four rows exploit the steep grade of the site and allow ground-level access at the southernmost ends. In addition, Smith and Lynn’s programme for creating three different types of apartment above, below and adjacent to the deck level forever changed the potential for mass-housing to suit the full range of home-owners from single pensioners to families of six or more.
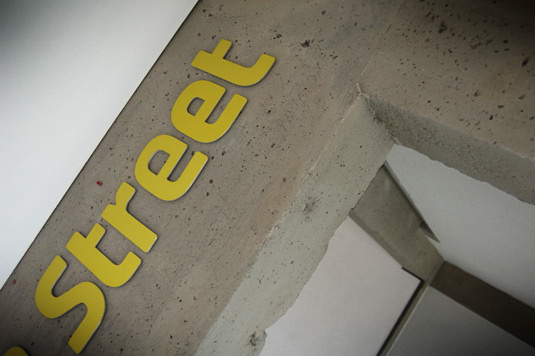
These were created solely by the use of a programmatic plan. As Lynn wrote at the time: ‘the elevations were not “composed” in the usual sense and indeed were never drawn. 1:500 scale floor plans indicated the distribution of the various house types within the structure.’ In addition, Park Hill introduced to the UK important technical innovations in district heating and modular construction systems. The building, which maintains a datum at roof level, begins at four storeys in the south and reaches 13 storeys at the northern end. It is as dramatic a piece of housing as you will find anywere in the world.
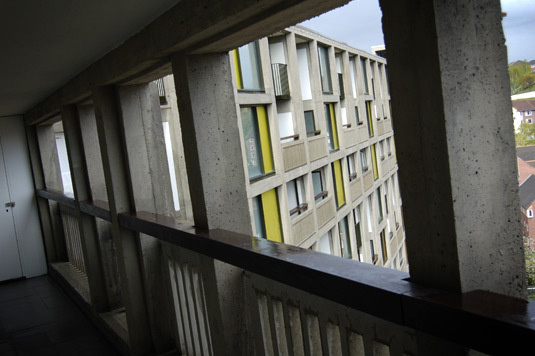
Park Hill, though, fell into spectacular, almost willful disrepair. In her 2007 book Estates, Lynsey Hanley, a huge critic of modernist housing, acknowledges that the termination of the steel industry in Sheffield was the main cause of Park Hill’s demise. The southernmost block, the highest, was particularly used as a sink estate, housing anyone the city authorities deemed as undesirable. The building wasn’t maintained and suffered from neglect. Hanley’s suggestion, however that the ‘streets in the skies’ provided ‘easy escape routes for muggers’ is hard to accept. (Our cities are full of potential escape routes for muggers. They are called roads.)

Hanley’s book highlights the contempt in which modernist housing is still held. Her own experiences of living in them were negative. However, Park Hill, which had only 1,500 inhabitants before refurbishment began, was initially a great success. ‘When the gales hit Sheffield in February 1962 the Lord Mayor launched an appeal fund for the homeless and the first cheque he received was from the Park Hill Tenants’ Association for £250,’ wrote Lynn in 1962. Despite the below-average tenant transfer rate it proved impossible to maintain the semblance of a successful social model beyond the first 20 years. The building was dubbed San Quentin by locals. Those who would see it appropriated for the people it was built for fail to understand the amount of work required just to make it properly habitable again.
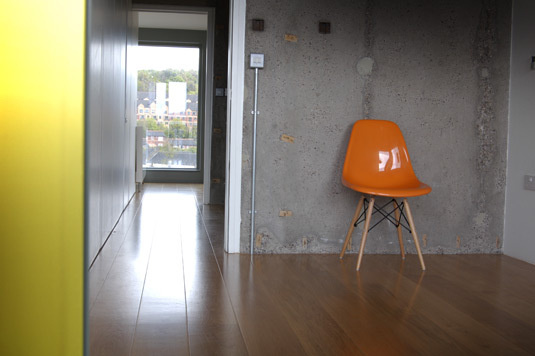
The listing of the building in 1998 was an acknowledgement of the architectural significance of Park Hill and was strongly resisted at the time by the Council who wanted it to be knocked down. On the other hand, those who would see Park Hill preserved in aspic, cried foul. ‘The ideologies of regeneration and heritage, when applied to the very different ethics of New Brutalism, can only destroy the thing they claim to love,’ wrote Owen Hatherley about the estate. Instead, he advocates squatting it.
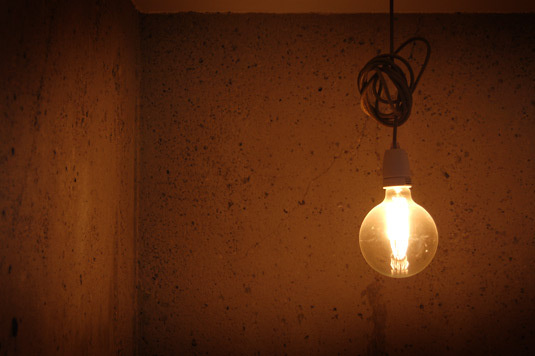
Between these two extremes, the rest of us live. In 2003, in conjunction with English Partnerships (the national regeneration agency), the City Council began to put together a vision for the future of the estate, which was to transform Park Hill from sink estate to mixed-tenure, mixed-use. Surveys commissioned at the time showed the need for a reduction in Council-rented units on the estate. The partners proposed a split in the number of units to one-third social rented, one-third market sale and one-third commercial space. Most of the funding will come from Urban Splash as the developer. However, Transform South Yorkshire, the Government’s Housing Market Renewal Agency is providing £13m to cover enabling costs, including home loss payments to residents, security and the demolition of nonlisted buildings.
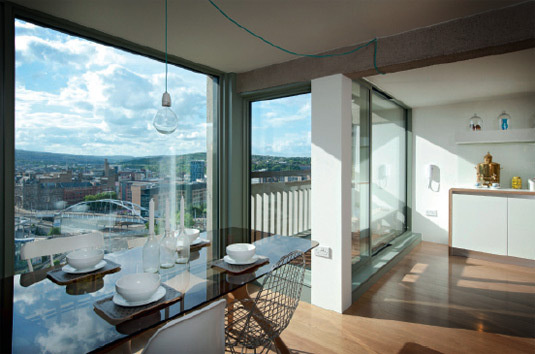
The Homes and Communities Agency is providing £14m for gap funding and £10m to provide 200 units for rent and 40 for shared ownership. Parkway Housing (MMHG) will also contribute £10m to this. English Heritage is providing £500,000 for specialist concrete repairs. Urban Splash has been protected from the worst dangers of development and should make a good profit on the building. But then, given that they made a loss between April 2008 and March 2010 of £48.6m, they will need to.
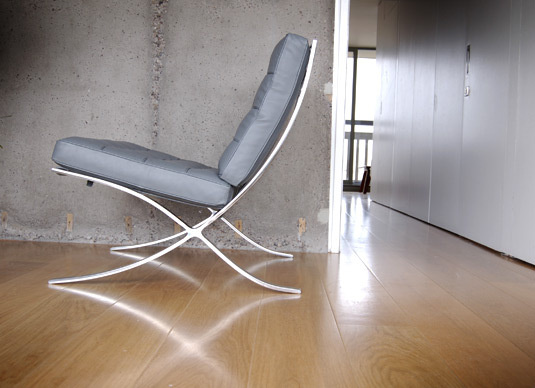
Fortunately for them, Hawkins Brown and Studio Egret West have successfully retained the architectural integrity of this structure but also made it appealing to a sceptical public. Remember: this was one of 12 buildings voted for on the Channel 4 series Demolition in 2005. The facade treatments are particularly successful. Greg Moss, the project architect for Hawkins Brown explains: ‘our premise was to invert the proportion of brick work to glazing. On the old facade it is two-thirds brick, and one-third glazing. We’ve flipped it on the new elevation, so basically all the bedrooms get far more and better northern light and go from being quite dingy to actually quite generous.’ It is also a bold graphic reinvention of the facade. The sheer cliff face of grey that used to loom over Sheffield has now been punctured with colour. The reconditioned concrete structure benefits from having completely different material adjacent to it.

The streets in the sky have been altered as well, although not radically. As Moss puts it: ‘the analogy of the street in the sky is lost somewhat, it’s not like a proper street.’ Indeed, the ceiling is only 2.3m high, from finished floor to soffit. The New Brutalists took Le Corbusier's rue intérieure and tried to make it less cramped and crowded by running along the perimeter of the building. But the ‘rue extérieure’, certainly the ones at Park Hill, suffered the same problem as the rue interieure. Lynn, identified the way Corbusian modernism created an ‘indoor no man’s land’ but he was not fully successful in dealing with it. Due to the lack of windows on to them, the wide passageways never became real streets. With a low ceiling height they still felt cramped. In his early visits to the building, Lynn noted with pleasure that they had been appropriated by the building’s tenants. This, however, did not continue. To break the severe relationship between public and private spaces, Hawkins Brown and Studio Egret West have extended the boundary of the apartments outwards, creating semi-public vestibules.
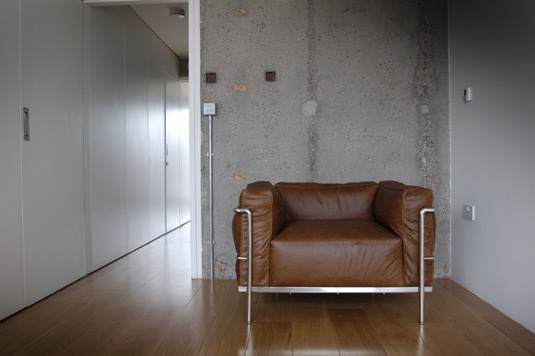
Far from being obstructive as Hanley suggests, English Heritage has worked closely with the architects. Asked if there was anything that the architects tried to change but were told they couldn’t, Moss says: ‘there is one element that we were quite adamant about which was the balustrades. At one point they said we had gone a step too far, and I think we probably had.’ As it is, the old baulstrades have been replaced with reinforced concrete ones. ‘It’s really interesting drawing it, because you make one move, and then its played out a few hundred times. It’s an interesting process, because we made what we thought were quite subtle changes, but then realised that they have a massive effect on the elevation,’ says Moss.
Even though he admired the architectural honesty of the building, Banham failed, possibly deliberately, to appreciate the aesthetic rigour of this elevation. Banham wanted more than style. He wanted revolution. ‘For all its brave talk of an ethic not an aesthetic, Brutalism never quite broke out of the aesthetic frame of reference. For a short period around 1953-1955 it looked as if an other architecture might indeed emerge, entirely free of the professional preconceptions and prejudices that have encrusted architecture since it became “an art”,’ he wrote.
Even in 1966 Banham could see how the ethic and aesthetic unity of Brutalism had fallen away. Five years after Park Hill was completed he could see that they were actually in conflict. Banham would have perhaps prefered it if the structure had been demolished rather than become an Urban Splash development. Park Hill after all came to stand as a monument to how poorly Britain lived up to the total social vision, which had led to its creation. If you knock this monument down, both critics and fans of the building could then pretend the whole episode never happened.
Mixed-tenure, though, is better than no tenure at all and it’s heartening to see a great building being brought dramatically back to life. The streets in the sky concept will undergo a new and fairer test with the building no longer being expected to house all of Sheffield’s problems. Idealism might create another Park Hill but only pragmatism and a good eye will save this one.
